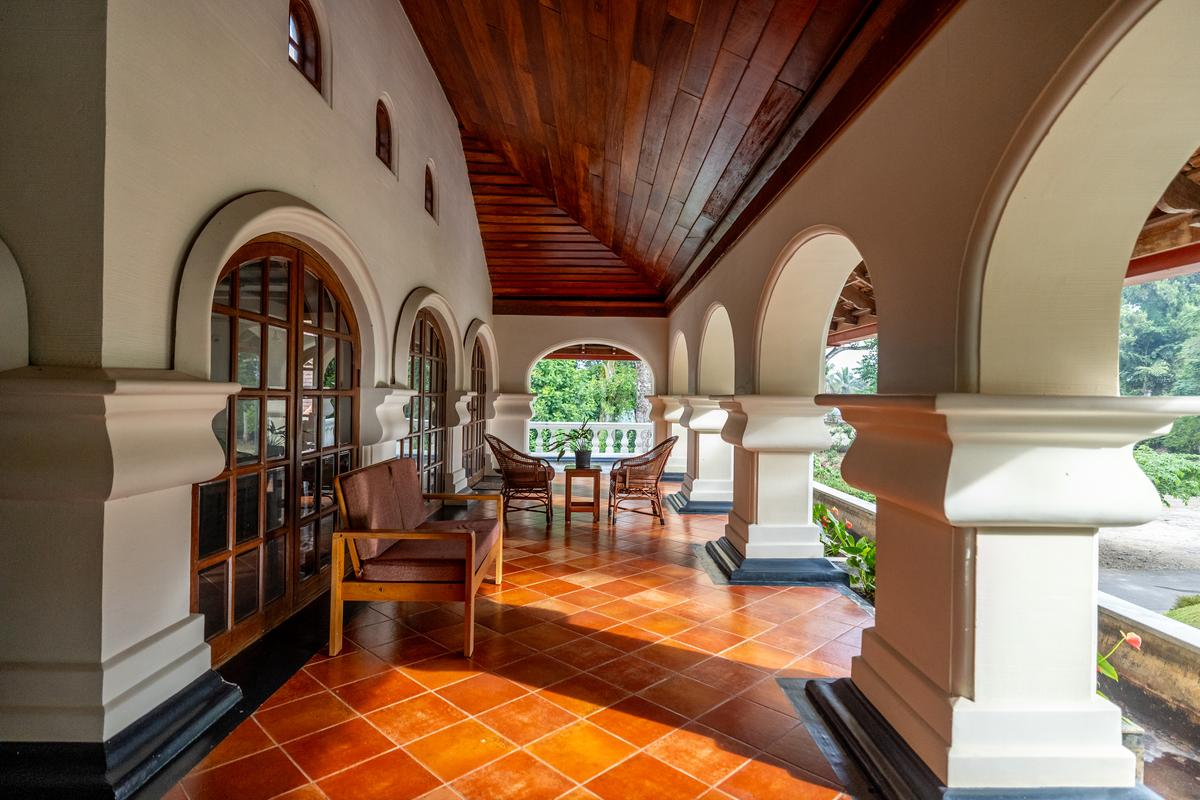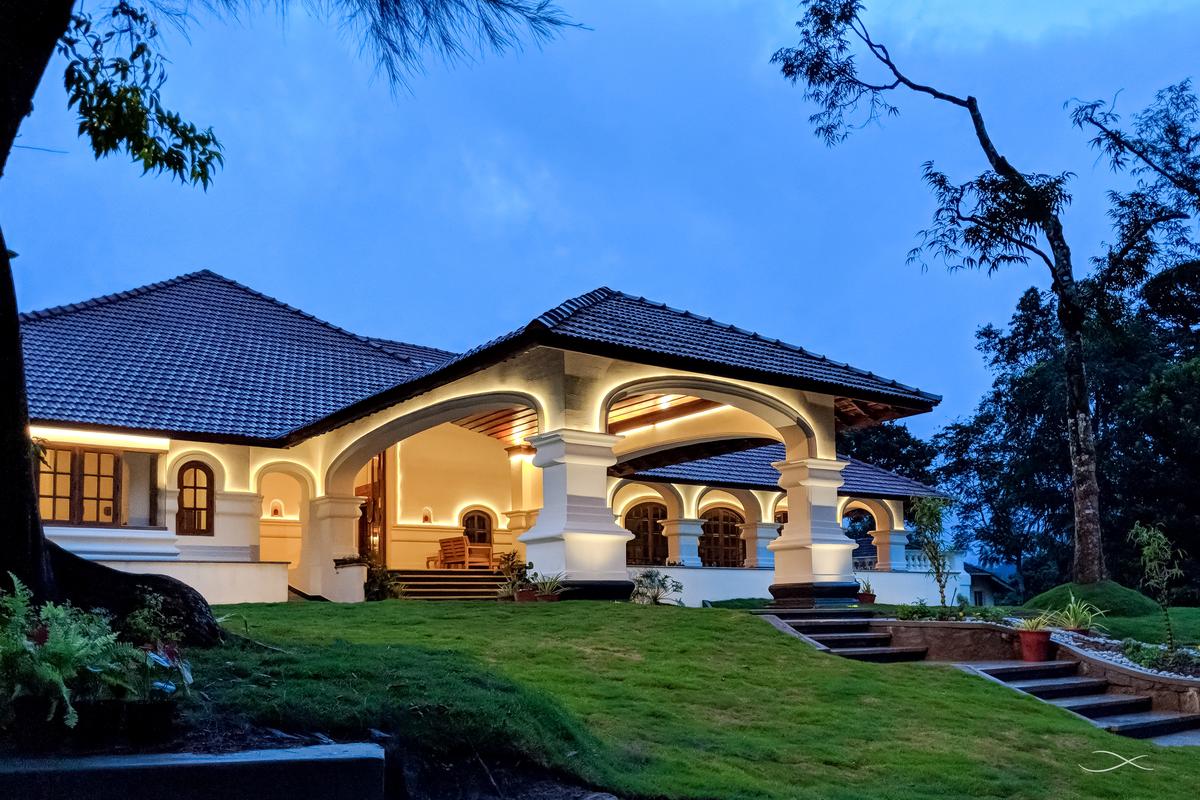
It is a nearly 140-year-old structure, built during the colonial era as a club for the Englishmen who had made the picturesque Kodagu their home. Nestling amidst the thick greens of the sprawling coffee estates, the Bamboo Club, built in 1886, had greatly weathered with time, displaying multiple erroneous interventions to meet altered functionalities as well as address structural repairs.
What architect George Ramapuram of Earthitects noticed while taking up the restoration of this heritage structure was random additions. Starting from an asbestos roof on the façade to make-shift toilets and rooms at the rear of the building, the interventions were totally out of sync with the original plan and language of the building. “The interiors were dimly lit because of limited access to direct sunlight. A false ceiling had been added to the ballroom to stem rainwater leakage, and this further added to the dinginess besides cutting down on the volume of the interiors,” points George.
Modifying the arches
Given the weathering structural form, George decided to start the restoration by first addressing the multiple arches that lined its expansive corridors. While retaining these multiple arches, George decided to deftly tweak their shape a bit to visually expand the individual arches. This was complemented by greater detailing brought to the columns to enhance the colonial visual appeal. “The originality of the individual arches was not tampered with; in fact, it was painstakingly retained to ensure they existed as a cohesive unit post the intervention to expand the sprawling verandas,” he states.
Tiling it right
His next line of intervention addressed the Mangalore tiled roof, which had an intrusion of asbestos over the years to cover the additional rooms brought in to meet various functional requirements. “The original structure came with a tiled roof, and the asbestos was brought in much later. This becomes clear on inspecting the shift in the gradient of the roof, which marks the beginning of the asbestos,” explains George. The asbestos roof was dismantled as part of the intervention, at the front as well as the rear of the building, with the Mangalore tiles extended to cover the open corridors.

The rain shield
Kodagu is famous for its copious rain, with many areas reporting flooding during the peak monsoons. Sensitive to this, George created a large overhang of Mangalore tiles in the front of the building to shelter the entrance and the interiors from heavy seasonal rains. “The overhang of the tiles was extended to a height of about 2m to cover the eave board, a basic requirement to shield the interiors from the heavy rains,” he explains.
Incidentally, George did not stop there but created a porch at the entrance to facilitate vehicle drop-off during these heavy rains. A driveway was thus created over the expansive steps leading to the entrance gate of the club. Given the ragged state of these steps, George brought in a design intervention over the same, where their structural form was redone to lend aesthetics. George went further to green the landscape around the steps, besides retaining the existing trees around it. Black Kota stone was used to lay the treads in stark contrast to the lush greens surrounding it, thus offering the club a grand entry.
Energising the interiors
The next level of intervention was the interiors that required major transformation, given their dowdy state with scant infiltration of natural light. “The interior spaces came with their defined functionalities, each evolving over time based on emerging requirements. However, the spaces came with very limited natural light, affecting the functionality as well as the energy of the individual zones,” elaborates George.
Given the colonial period of the structure, the interiors originally came with high volume, “yet there were no skylights to let in natural light into the spaces”. Worse, the main congregating room, which was the ballroom, had been fitted with a false ceiling to arrest water leakage during the heavy monsoon periods. “This reduced the volume of the interiors, making them feel smaller and also dark with the low level of natural light.”
George then began his intervention in the interiors by first dismantling this false ceiling to expose an existing double-height ceiling. This automatically increased the internal volume of this congregating space. The presence of the double height further enabled him to create a mezzanine floor over the bar area to overlook the internal courtyard. To visually connect to the exterior corridors, George opened up the existing windows both vertically and horizontally. Lending warmth to the interiors is a rich play of wood, featuring as reapers and planks on the walls, staircase treads, flooring, as well as the ceiling.

Intervening sensitively
Further, arched openings were created to enable ample sunlight to stream into the ballroom and bar area, besides lending a sense of grandeur to the interiors by their presence. In tune with this design intervention, George also increased the height of the entrance doorway, making the interiors appear larger and more open. “While these interventions were executed, utmost care was taken to ensure the essence of the original structure was preserved through the restoration”, points George. Even the original furniture was meticulously retained where possible, thus keeping the interventions limited chiefly to the structural restoration.
“While the club features as a strong recall of the colonial structural form, the elements of the same have, over the years, been absorbed into the native style of the Kodagu region to adapt to the prevailing local conditions. This explains the presence of some of the local architecture of Kodagu in the structural form”, elaborates George.
Restructuring the rear
The rear of the club had witnessed haphazard additions to the structure in the form of changing rooms, make-shift toilets to meet altering functional requirements. These were carefully removed and replaced with large arched windows. The Mangalore tile roof extends over this as an overhang around the corridor that runs through the main structure. Random rubble wall and a colonial-inspired balustrade border this open corridor. Crowning these interventions is the insertion of a large exit door that features over a flight of steps, lending a composition to the rear section and its exit, a similar grand feature as lent to the main entry.
Published – April 25, 2025 07:30 pm is








